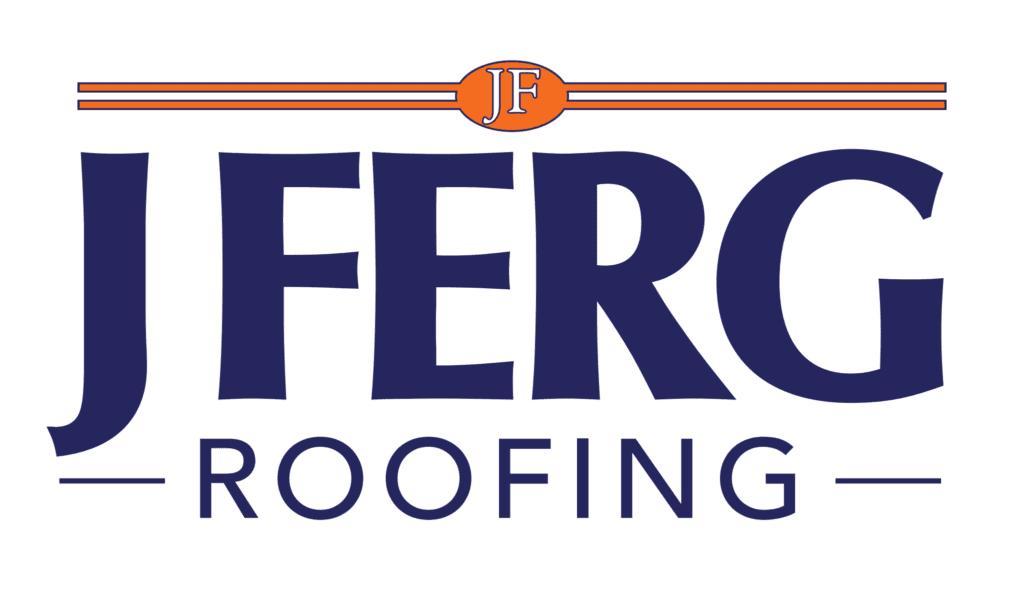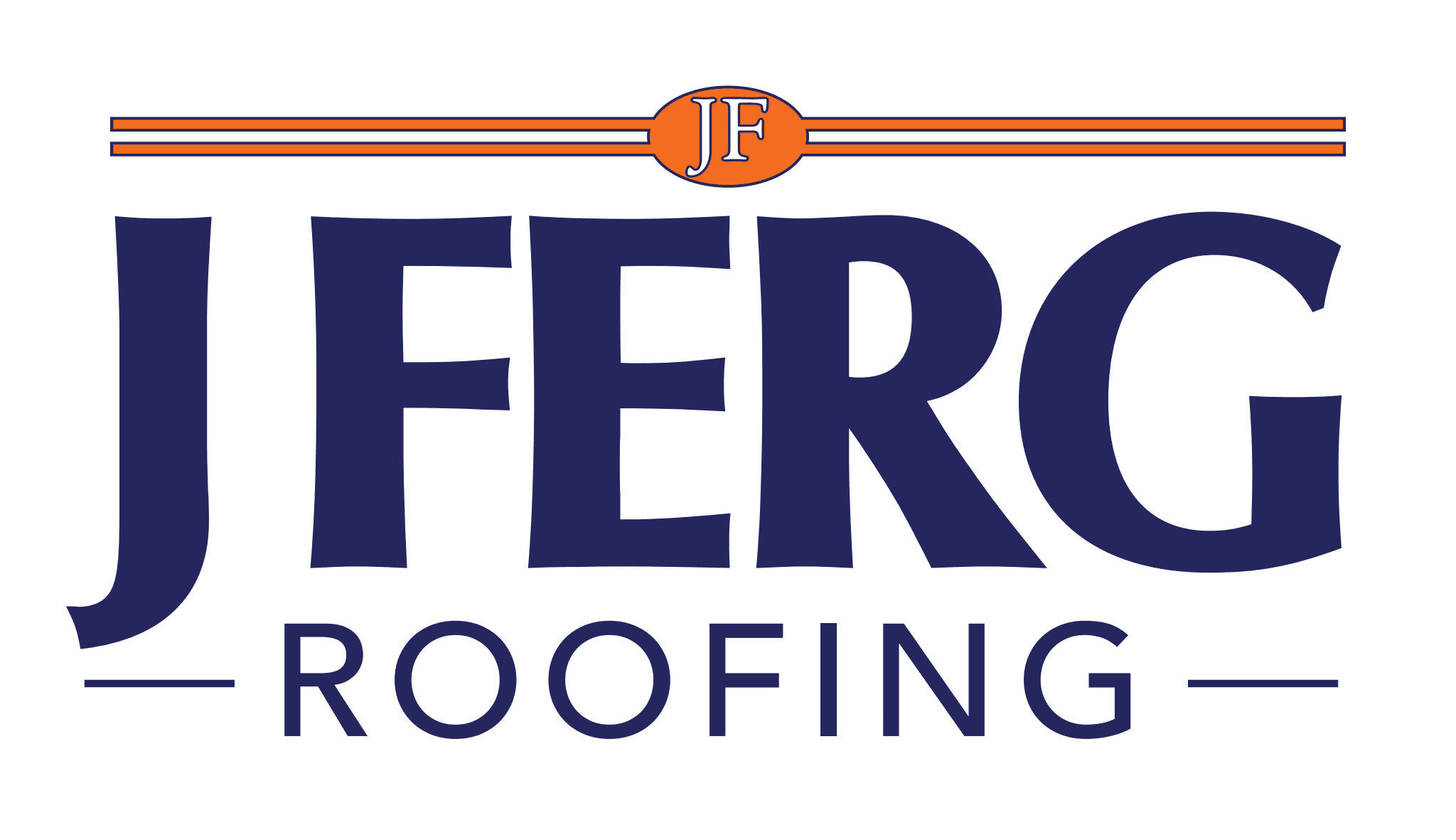J Ferg Knowledge Base
Decoding the Roof – Top Roofing Definitions You Should Know
If you’ve ever felt lost during conversations about roof installations, replacements, or repairs, this blog is for you. We’ll shed some light on the most commonly used roofing terms and definitions, turning you into a roofing savant before you know it.
- Shingles: The first line of defense against the elements, shingles are the outermost layer on a roof, usually overlapping to provide complete coverage. They can be made from various materials, including asphalt, wood, slate, metal, or tile.
- Flashing: These are pieces of metal installed to prevent water seepage into the intersections or projections in the roof, such as vents, chimneys, or valleys. Flashing is critical in warding off leaks and water damage.
- Underlayment: This protective layer is installed directly onto the roof deck before adding the shingles. It serves as an additional barrier against rain, snow, and wind and can be made of felt (tar paper) or synthetic material.
- Decking (Sheathing): The foundation layer of a roof, the decking, is attached directly to the rafters of your home. This is the base upon which all other layers are built, and it’s typically made of plywood or oriented strand board (OSB).
- Eaves: The edges of the roof which overhang the face of a wall and, typically, project beyond the side of a building. Eaves help control water runoff and shield the siding and base of your house from water damage.
- Gutters: Attached to the eaves, gutters are channels that guide the rainwater falling on the roof safely away from the building to protect the walls and foundation from water damage.
- Ridge: The highest point on a roof, represented by a horizontal line where two roof areas intersect, runs the area’s length.
- Hip: A hip is the external angle formed where two sloping sides of a roof meet. A hip roof is one where all sides slope downwards to the walls.
- Valley is the internal angle where two sloping roof sections come together. It’s effectively the opposite of a hip and is a common place for water runoff.
- Dormer: A dormer is a small structure with a window that projects out from a sloped roof. Dormers are installed to allow natural light and ventilation into the attic space.
- Rafter: These are the wooden or metal beams that make up the internal framework of a roof. Rafters shape the roof and provide the base for the decking.
- Ventilation: This is an integral part of a roofing system that helps ensure air circulates properly under the roof to maintain a cool temperature in summer and prevent condensation in winter, which can lead to mold or structural damage.
- Fascia: This is a vertical finishing edge connected to the ends of the rafters, trusses, or gutter. Apart from its aesthetic appeal, it also provides a layer of strength and stability to the roof structure.
- Soffit: The finished surface below the fascia and rafters is located under the eaves. They often have ventilation to help keep the roof cool.
Understanding these terms can go a long way when discussing roofing needs with a contractor. It gives you the confidence to ask the right questions and comprehend the responses. A knowledgeable homeowner can ensure they get the best possible service and make informed decisions about their home. So, you’ll be ready the next time roofing comes up in conversation!
Don’t hesitate! Call J Ferg Today!
Early detection and timely repairs and installation can save you time, money, and stress in the long run. So don’t hesitate to call us if you suspect damage or age are affecting your roof. We’ll make sure the installation and repairs are made quickly and efficiently.


